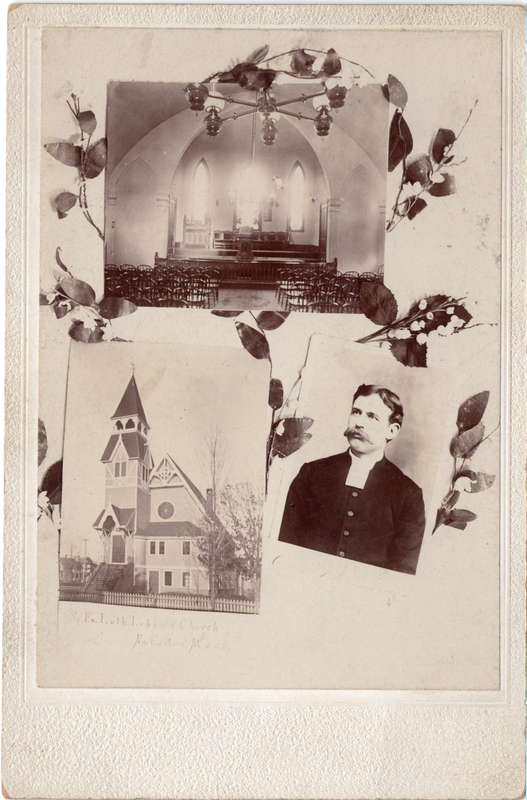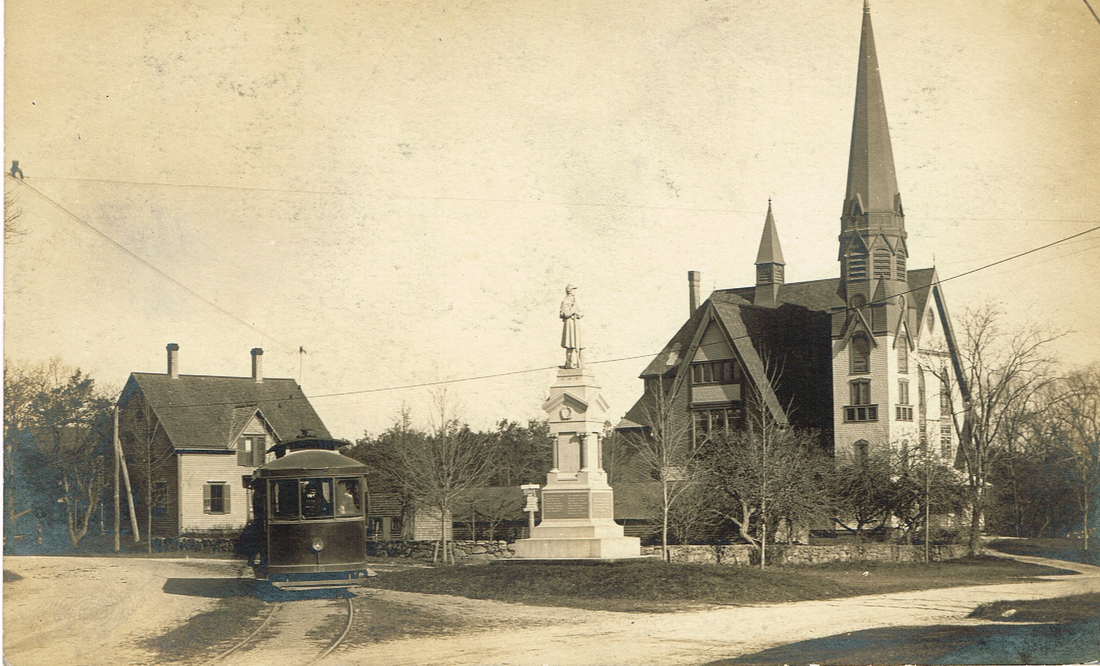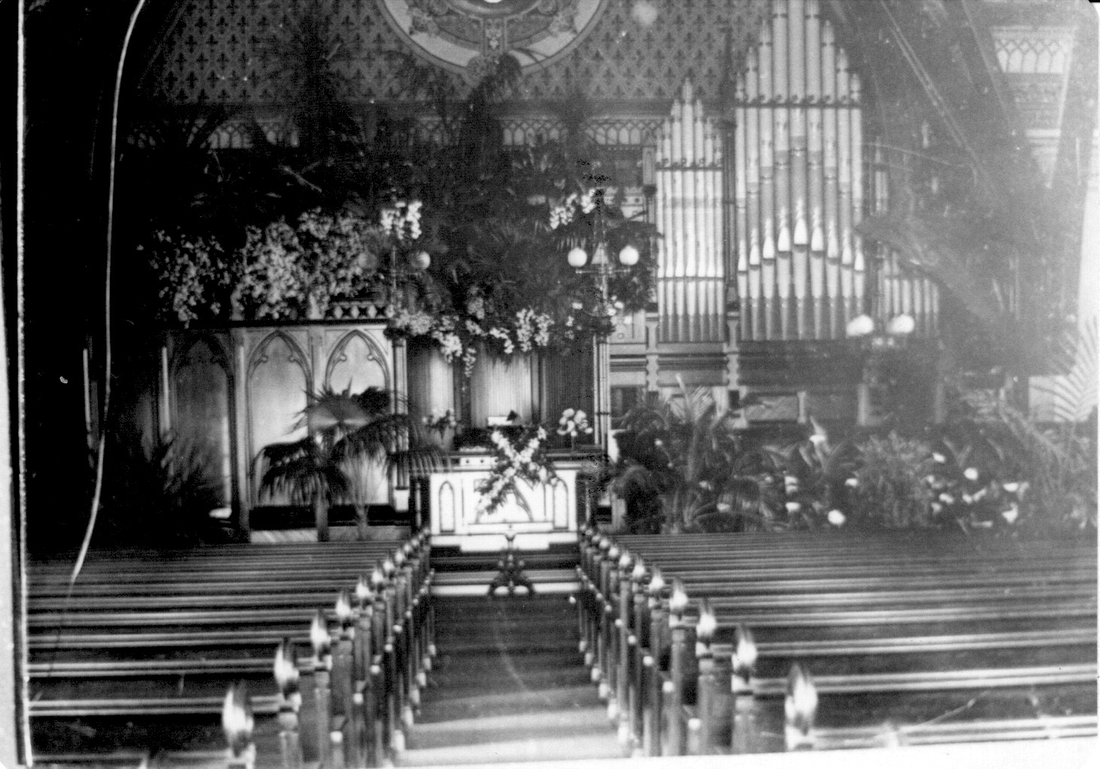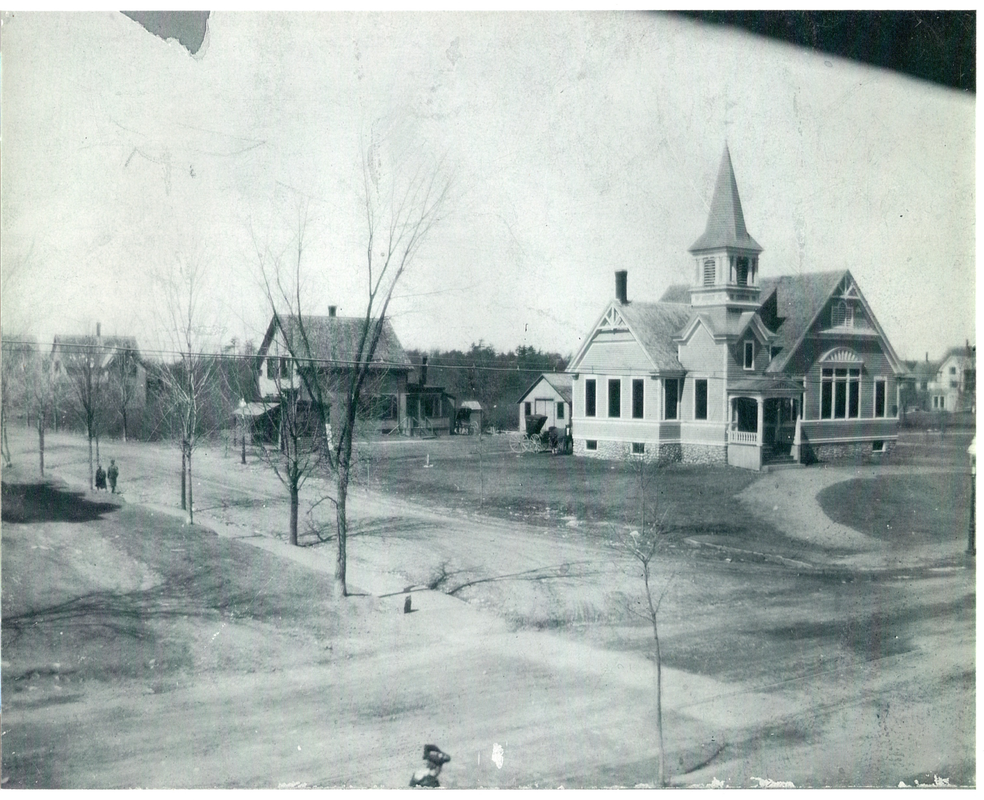|
Greetings from snowy Easton! The wintry weather that greeted us Friday morning will soon be a memory as spring rapidly approaches. Now, if only we could get baseball going and “spring” into spring training!
As the saying goes, home is where the heart is. A new home was an important part of the foundation of the Swedish Lutheran Church, and today’s photo introduced that spiritual home to Swedes living in town. As early as 1865 a Swedish population existed in North Easton, working in the Ames Shovel Shop and on the Ames estates. After settling in Easton (and elsewhere) they felt a need for a spiritual home to be established, one that honored their Lutheran faith (other Swedes followed the Congregational tradition.) Not many options existed in the immediate area, though a Pastor Hult of Brockton held services at homes in 1872. However, when he moved from Brockton, services ended. In 1890 a Lutheran baptism was held by Pastor C. T. Sandstrom, and through his networking and influence, Pastor A. J. Norlin came to Easton to begin preaching to the Lutherans. With the support of five other men, services were conducted in several locations in North Easton over the following years. In October, 1890, a group of 84 people founded the Swedish Evangelical Lutheran Church Society. Money was an issue at first, and it took two years before the organization of the Society was completed on March 22, 1892. Financial issues seemed to be resolved quite quickly. The congregation was able to purchase a lot of land on the corner of Williams Street and Jenny Lind Street by August, 1892, and within months, a building was completed and dedicated. In 1897 Pastor A. M. Benander was called as the first permanent minister to this congregation, serving until 1901. The photo today is a collage that celebrates a new home and a new Pastor. Three carefully chosen images introduce us to the various aspects of the church: the Pastor, the interior worship space, and the exterior of the building. A photo of the Pastor was important so people would recognize the leader of the congregation. A handsome building is featured with its trimmings, tall tower and spire, and a set of steps that seems to defy gravity! Steep does not begin to describe these steps, but the close proximity of the building to the street left no alternative. (I have heard stories about pallbearers struggling with their duties, trying to keep a casket level while traversing up or down those stairs. Bad weather days must have rendered that task nearly impossible!) The original interior of the building is featured to provide prospective worshipers a look at the altar and seating (notice that chairs are being used – pews would come a little later as a gift from Mrs. Frederick Lothrop Ames). The light coming from the three windows really brightens up the room. Facing due east to get the benefit of the morning sun added to the experience for worshippers. Notice the large gas lamp suspended from the ceiling that would provide light on dark days and evening services. Within a few years, a mural would be added in front of the center window, stenciling and words added to the walls, and a pipe organ would be installed. The building served the congregation well for many years, until they removed to their present location on Lincoln Street on Christmas Eve, 1959. From 1960 until recently the building was the home of the Paul Dean Masonic Lodge, formerly located on the third floor of the Oakes Ames Memorial Hall. As far as stair climbing went, this must have been an upgrade! Stay safe, and stay well, Frank
0 Comments
Greetings my fellow history lovers! The sun shining over Easton today tries its best to melt any remaining snow and ice, but with temps quite cold this weekend, I think I'll still be looking at a few snow piles on President's Day!
Our photo today is a very nice image of The Evangelical Congregational Church of Easton (TECCOE) taken in the first decade of the 1900's. We are looking east at the northeast corner of Depot and Center Streets. The church has an interesting history, with the congregation tracing its origins to colonial days. A division over doctrine in the 1830's led to a division, with a rival congregation using the old meeting house. A new meeting house was built in 1832. This was replaced by a second structure built in 1885, and is the building pictured below. Looking at the photo, you can see the original design and trims of the church building, its original windows, unique architectural features, and details in the choice of shingles. There are two spires on the building - the usual tall church spire, and along the roof, a smaller spire shaped structure to provide venting of heat from the attic and second floor, where the Sanctuary is located. Fire has shaped the history of several buildings in Easton Centre over the years. Tall features are a magnet for lightning! The original spire in this building burned after being struck by lightning in the late 1950's or very early 1960's, and was replaced by a handsome, but lower, spire. The reason this building was built at all is because the original 1832 building also burned! Across the street, on the northwest corner of Depot and Center Streets, the former Meeting House / Town Hall building burned in 1885 and was replaced by a second Town Hall building in 1886. The cause of these other fires was probably lightning related. The spires on these buildings were taller than the surrounding trees, and would make a likely target for a lightning bolt. Add in a metal bell, and the target was complete. As you enjoy the photo below, you will note the Soldier's Monument, Easton to Mansfield Trolley car, plantings and landscaping, and directional signs. As a final note, my dad for many years worked for Merchant's Burglar Alarm which was owned by Robert Hatchfield, and following his passing, his wife Shirley. One of the accounts the company had was this church. Following the burning of the spire around 1960 or so, heat and smoke detectors were installed throughout the church. Whenever there was a severe electrical storm, detectors in the spire would be set off, prompting calls for the firefighters as well as the alarm company. My father would routinely get a call to go and check the detectors in the church, which were sometimes damaged by an electrical surge, meaning that lightning struck the spire or flashed very close by. Usually these were close calls, but once in a while, there would be some smoldering picked up by the detectors. Until next week, stay well, and Happy President's Day to all! Frank Hello from sunny Easton! With temps nearing sixty today, it seems a far cry from the ice storm of a week ago.
Going through church photos, I found a really interesting one to share with you today. Sometimes changes occur so long ago that we never see a place with its original design. That is true of Unity Church in North Easton. Originally built in 1875, the church is a model of Gothic architecture both inside and out. The interior has been altered as the church was gifted with stained glass windows from the stained glass master John LaFarge and the addition of a magnificent wood frieze in 1895 that encloses the current altar area. Those changes were done so long ago that no one living now knows what the interior of the church looked like when Rev. Chaffin began preaching there. So, what did it look like? Below is a rare photo of the 1875 church interior. Looking from the south entry towards the north, the original wood pulpit and details are clearly evident, just as John Ames Mitchell intended it to look. Chaffin would have preached from this altar, which appears to be white in the photo, and directly facing the main aisle between the pews. The paneling to the left features a take on a gothic arch. To the right are the ornamented pipes of the 1875 Hook and Hastings organ that has played such a central theme in worship services. At the very top center of the photo is part of one of the original stained glass windows, the Dove of Peace window which is unfortunately covered by the current frieze (if you stand at the rear of the sanctuary, you can look up and see part of the window). An old description of the church talks about the walls being beautifully stenciled, or frescoed. That feature is clearly seen in the upper part of the photo, and the quatrefoil design is repeated throughout in other details in surviving woodwork. This photo also shows a well-decorated church, probably for an Easter service. If you look carefully, you can see the original gas lights hanging from the ceiling. This is the scene envisioned by Mitchell, and enjoyed by church donor Oliver Ames II, Rev. Chaffin, and so many others for the first twenty years of the church. Until next week, stay well, Frank Happy icy Saturday! It took a while to get into my truck this morning as yesterday's wintry mix left a good coating of ice around the doors. I have an old truck, and I leave the doors unlocked during storms so I do not need to use my key. After a few tugs the door opened, and with a lot of help from the defrosters, the ice finally left my windshield. Thank you to the Town of Easton's Highway Department for keeping after the roads in a very messy storm!
Today I have a great photo of one of the Baptist churches. There have been four Baptist congregations in Easton since the early days. The first Baptist group lasted from 1762 to 1794, and the current Easton Baptist Church, begun in 1971, just celebrated their 50th anniversary. Liberty Baptist Church set roots here in 2013. The Baptist Society featured here is from the second iteration of that denomination. It began with the urging and support of Captain Samuel Howes, Deacon of the Baptist Society as it was then called, and the Reverend Norman Bishop was called as the first Pastor. In 1893 the Baptists built the landmark building on the corner of Center Street and Columbus Avenue. The church had an active youth group, and many suppers and social functions were held in the barn behind Captain Howes home next to the church building. Several pastors served the congregation over the next few years. Reverend Samuel Knowles arrived in 1915, and he was active on the Welcome Home Committee for troops returning from World War I. However, with the passing of the older generation, the congregation was unable to meet the financial needs of the building, and in 1926 the building was rented to St. Mark's Episcopal Church, who purchased it two years later. Today the building is the location of the Southeast Funeral Home. Our photo today shows the Baptist Church shortly after its construction. The original architectural details are shown well here, and they survive on the building today. Center Street is running left to right along the bottom of the photo, and Columbus Avenue crosses diagonally. Immediately behind the church is a horse and carriage with someone standing alongside. Right behind the church is a small barn, and to the left of that is the house occupied for many years by the Southworth family, who later ran the Corner Store and built the current Peach Store building on Columbus Avenue. The Kelley family lived in the house when this photo was taken. The small barn was converted into a rental apartment for some years. Just a little further up the street is the house lived in by the Hayward family for many years. The bare trees really helped in this case, so we can easily see a nice view of turn of the century North Easton. Note the couple walking on the sidewalk, the lady in the bottom of the photo wearing the fancy hat, and what appears to be a crosswalk marked out crossing Center Street! The North Easton Village District would have been installing concrete sidewalks by this time, and the crosswalk may have been concrete as well. Have a great week, stay well, and we'll do this again next week! Frank |
Author
Anne Wooster Drury Archives
June 2024
Categories |
Easton Historical Society and Museum
PO Box 3
80 Mechanic Street
North Easton, MA 02356
Tel: 508-238-7774
[email protected]




