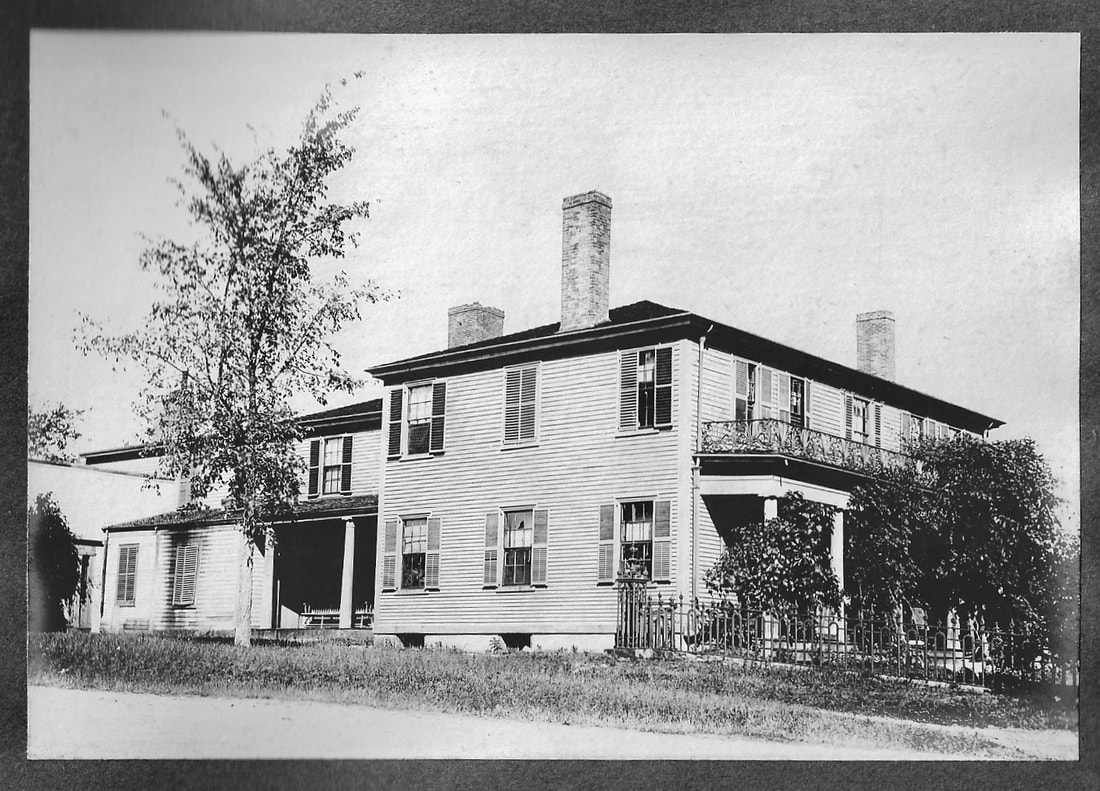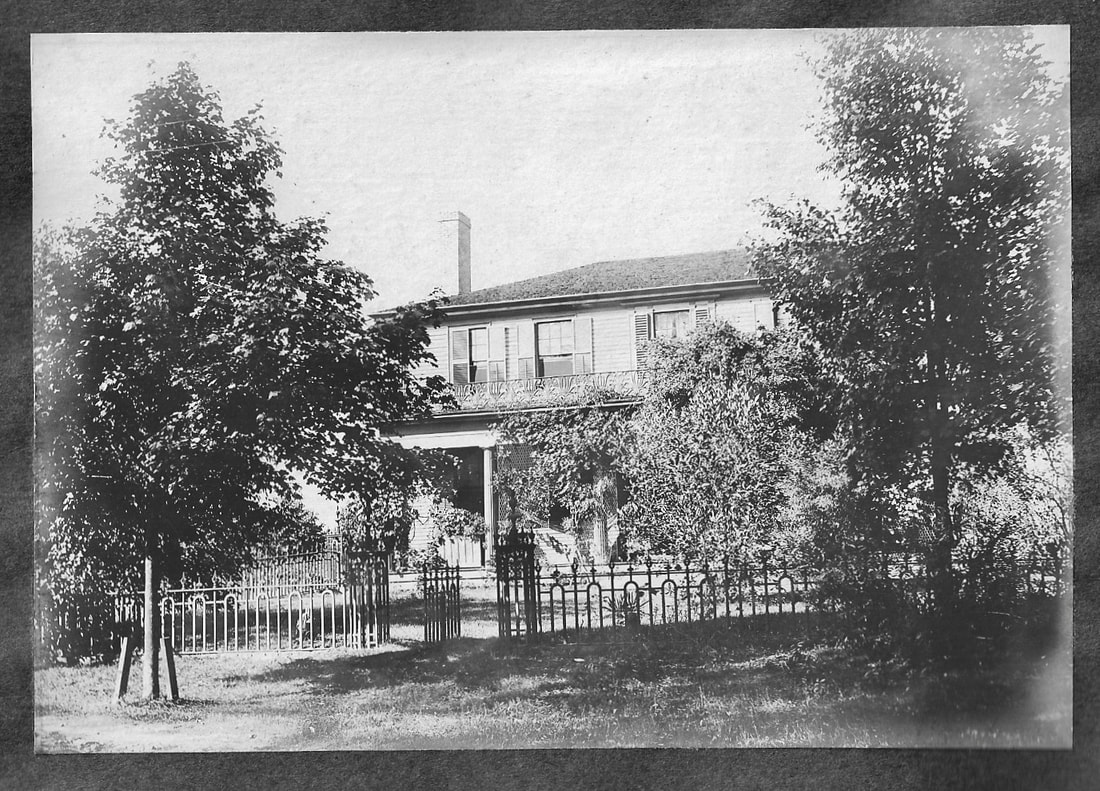|
Hello all! What a beautiful fall morning it is here in Easton. There is a distinct chill in the air, the sun is shining, and there is even a hint of the fall colors in some of the trees around town.
Today's photos from the Belcher photo album are of the Shepard Leach House, 555 Foundry Street. It was built around 1810 for Shepard Leach and his wife Phebe (Torrey) Leach. Shepard's father Abisha was already known in Easton, having arrived here before 1800, when he bought an interest in the former Perry Foundry at the site of Old Pond on Foundry Street. Shepard's wife Phebe was originally from Pembroke, and the Leach family was from Bridgewater. Shepard Leach eventually obtained full ownership of the old foundry, and had a number of other foundries and furnaces in surrounding towns. By all accounts he was the wealthiest man in Easton for most of his life (1777 - 1832) until he was surpassed by Oliver Ames in later years. The Leach House, built around 1810, was one of the most prominent homes in Easton for many years. A classic Federal style, it was rather large for a two person household, as the Leaches did not have any children. However, census records invariably record as many as 20-40 other people residing there at different points in time. Some were probably domestic servants; some may have been workers who worked at the foundry at a time when there was little worker housing available (the Drakes, who later owned the home, also seemed to have provided some type of living arrangements for workers in those early years); others were orphan girls, who were taken in by the Leaches and given training in domestic work so that they could eventually support themselves as they grew old enough. Shepard and Phebe had the means to do such things, and they were foster parents to an unknown number of young girls who might otherwise have had very different lives. The first photo shows the house from Poquanticut Avenue and Foundry Street, where the size of the house is fully on display. Note the full front porch and the iron railing across it. The other photo is taken looking west along Foundry Street. Note the ornamental iron fence that still stands on the property. All of the iron work was made at the old foundry. There are two stories connected with this house to share today. The first is that upon completion, Daniel Wheaton, also a man of some means, had a rivalry with Leach. Wheaton built a new home at 519 Bay Road just after Leach moved into his home. The Wheaton home is nearly an exact replica, except for two things: it was built slightly larger than the Leach home, and it had more elegant trim! I hope it was a friendly game of one-upmanship. The second story is more recent. The Bulfinches, Arthur and Caroline (she was a descendant of the Drakes), lived in the Leach house from the 1930's until 1980. Arthur worked in the Belcher Foundry office, which was across the street from his house. The Belcher foundry was sold during the early 1970's to a larger corporation, Dayton Malleable. Arthur had retired by this time, and the foundry still operated directly across Foundry Street. The new owners had begun an overnight shift, and sometimes during the early morning hours, very heavy iron ingots,or pigs, would occasionally be dropped, which resulted in a sudden and voluminous noise that startled Arthur and his wife from their sleep. Several calls to the foundry over the course of a few weeks did not resolve the issue. When the sudden noises continued unabated, Arthur began calling the chairman of Dayton Malleable at home each night he was awakened, regardless of the hour. Within a few days, all of the noise stopped. Watch for an exciting email early next week about a new book and a new and improved website! I hope you enjoy the photos of this wonderful home, and until next week, stay well! Frank
0 Comments
Your comment will be posted after it is approved.
Leave a Reply. |
Author
Anne Wooster Drury Archives
June 2024
Categories |
Easton Historical Society and Museum
PO Box 3
80 Mechanic Street
North Easton, MA 02356
Tel: 508-238-7774
[email protected]


