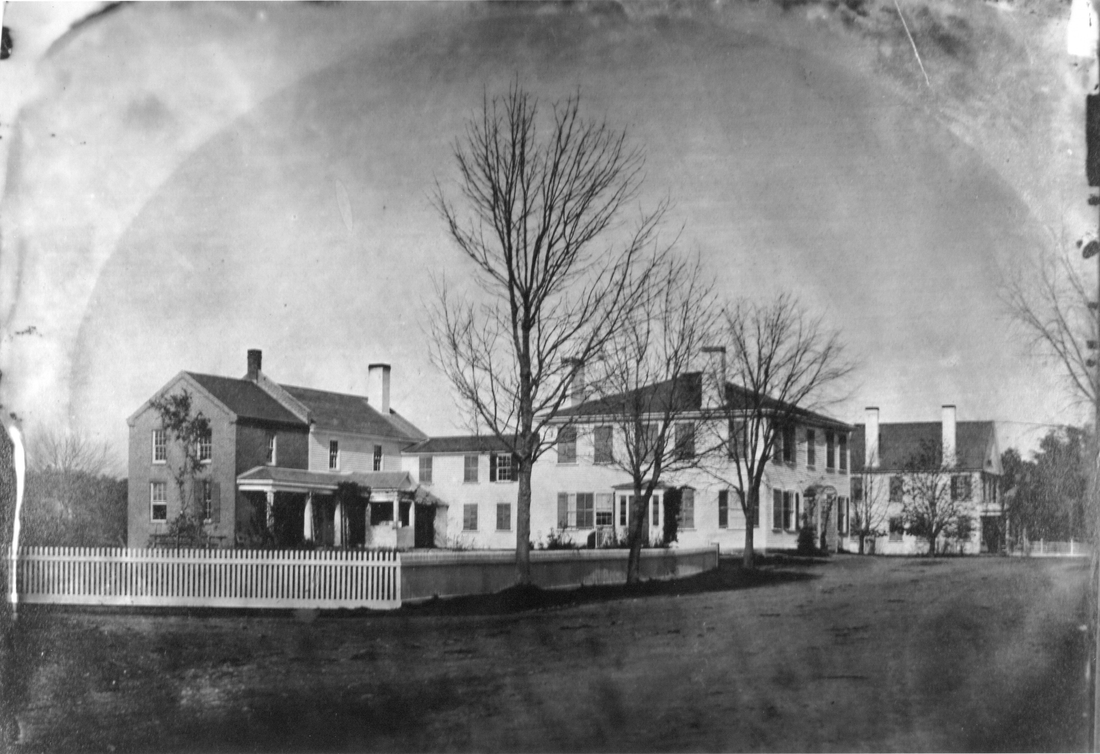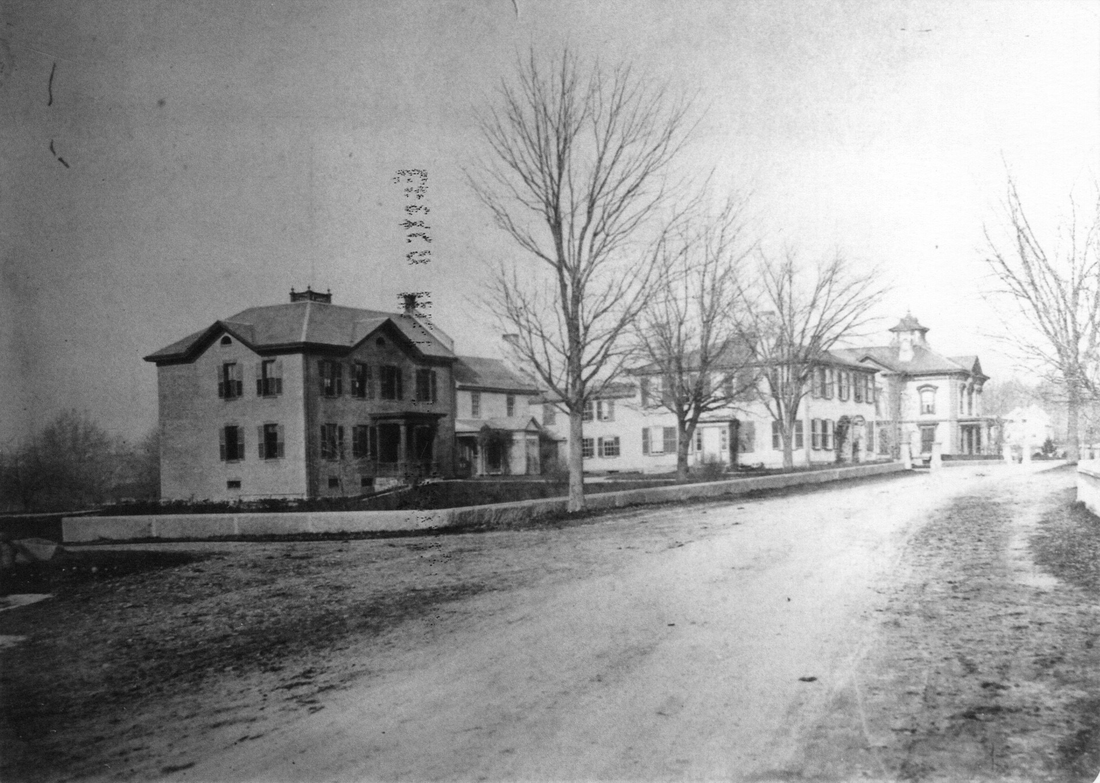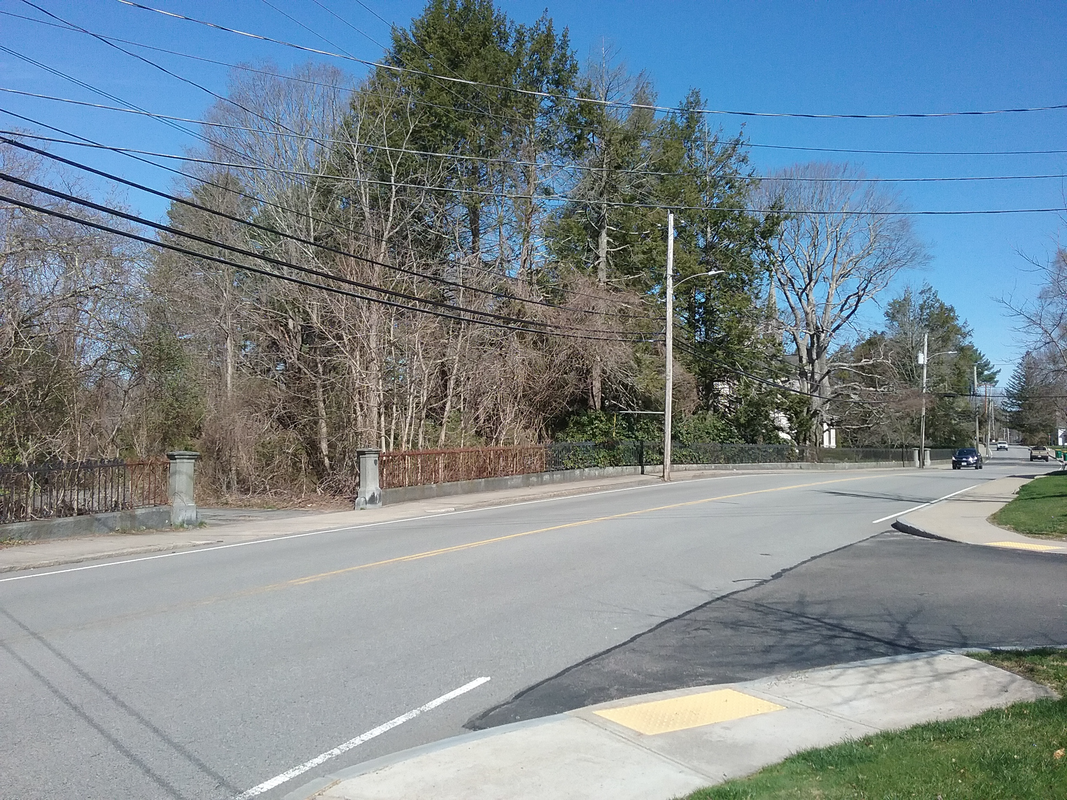|
Happy Easter and Passover greetings to my fellow history lovers! Today I have a triple treat for you. The three photos featured today (two period photos, one I took earlier this week) give a glimpse into one of the earliest documented landscapes being developed in Easton. Our subject today is the area of 23 -25 Main Street, looking north from one of the entrances into the Ames Shovel Shops. If one stood on Main Street at the corner of the driveway just south of the current Ames Company Stable, you would be in the right spot. The intersection of Main and Oliver Streets would be about 500 feet to the north, or at the extreme right of these pictures. In 1813 Oliver Ames, founder of the shovel business in Easton, erected a stately home on what would be 25 Main Street today. That house is featured prominently in the first of our photos, taken in 1855. The square Federal style house is the star of this image. Much larger than just about any home in Easton at that time, this handsome home must have been a welcome sight after a long day at the shops. By the time this photo was taken, Oliver had brought his sons Oakes and Oliver, Jr. into partnership with him, and was turning over the running of the business to them. The 1852 Long Shop had been built on what would become the new site of the shovel works. Oliver kept a closely held interest in the company, regularly walking through the plant to keep a close eye on things and make sure things were going to his liking. Siting his house almost directly across the street from the future factory site had to be a result of his forward thinking and vision for his business. One fact about the original house is that it was eventually divided into two separate living areas. Oliver Sr. lived in one side as he aged, and Oakes and his growing family lived in the other half of the house. Both entrances appear to be shown in this photo. Also in the photo, attached to the rear of the house, is a two-story ell that may have provided a summer kitchen on the main floor, and a few rooms for the staff that the Ames family was employing at that time. We know from the diaries of Evalina Ames (Oakes Ames’s wife) in 1851 and 1852 that she had domestic help living there, a possible gardener/handyman on site, and also boarded one of the young female teachers who taught in the schoolhouse nearby. At the left is a brick extension that was the Ames Counting House. The house to the right was built by Oliver Ames, Jr. around the 1830’s and Oliver’s idea of a family homestead lot came into being. If you look at the landscaping, you can see neat white picket fences and lawns, trellises and plantings of trees. We often think of the work done by Richardson and Olmsted in the 1870’s and 1880’s as being the beginnings of beautifying North Easton, but it appears to me that the root of this movement was planted by Oliver Ames many years prior. Our second photo shows a progression of both home and landscape. Taken about 1863, this photo bears witness to the continual development of the homestead site and the surrounding landscape. Again, Oliver Ames’s original house stands in the center of the photo (he died in 1863) but a number of changes have occurred in the eight years since the original photo was taken. On the left, the Ames Counting House has more than doubled in size, a clear indicator of the health of the company. It would also house two banks. At the right, Oliver Jr.’s original house has been replaced by a new Italianate style mansion which was built within a year prior to this photo being taken. “Unity Close” would become its given name once Unity Church was built in 1875. The grand house clearly shows the rapid development of the family’s wealth at that time, yet one gets the idea that some restraint was also shown. A disastrous fire at the original shovel shop site on Shovel Shop Pond in 1852 prompted the relocating of the new shops onto their current site. More importantly, the fire had an effect on the young generation of Ames's as every house erected by the next few generations were built of either stone or brick – except Oliver Jr.’s new house. He decided to stick with wood construction, even though his son and nephew had already built homes from stone. Just as importantly, the landscaping continues to develop and improve. The picket fences have given way to a nicely laid cut granite wall and stone columns that mark the entrance drive into the estates (an iron fence would later be installed on top of this wall, giving it the look it has today.) This may be the earliest wall of its kind in Easton, which had a number of stone walls built from field stones, but nothing as finished as this one was. Shade trees line the street, and manicured lawns and gardens would have been installed by this time. Besides being industry leaders, the Ames family was also leading the way forward in both architecture and landscape design, years before Richardson and Olmsted’s arrival here. By the way, the home formerly occupied by Oliver Jr. was moved around the corner to a site near 50 Oliver Street, where it served as company housing for a number of years. Today, a photo taken from a similar spot reveals only a hint of what once was. Oliver Ames’s house was torn down in 1951, and a great lawn and wonderful copper beech tree grace the spot where his house and company counting house once stood. Barely visible through the growth along the street is “Unity Close” whose beauty still graces the area surrounding it. The granite wall and fence in front of the estate has been well cared for by subsequent owners. However, the area on the left has not been preserved or kept clear by its owners, and as such, hides what was once a beautiful streetscape. With Easter and Passover wishes to all,
Frank
0 Comments
Your comment will be posted after it is approved.
Leave a Reply. |
Author
Anne Wooster Drury Archives
June 2024
Categories |
Easton Historical Society and Museum
PO Box 3
80 Mechanic Street
North Easton, MA 02356
Tel: 508-238-7774
[email protected]



