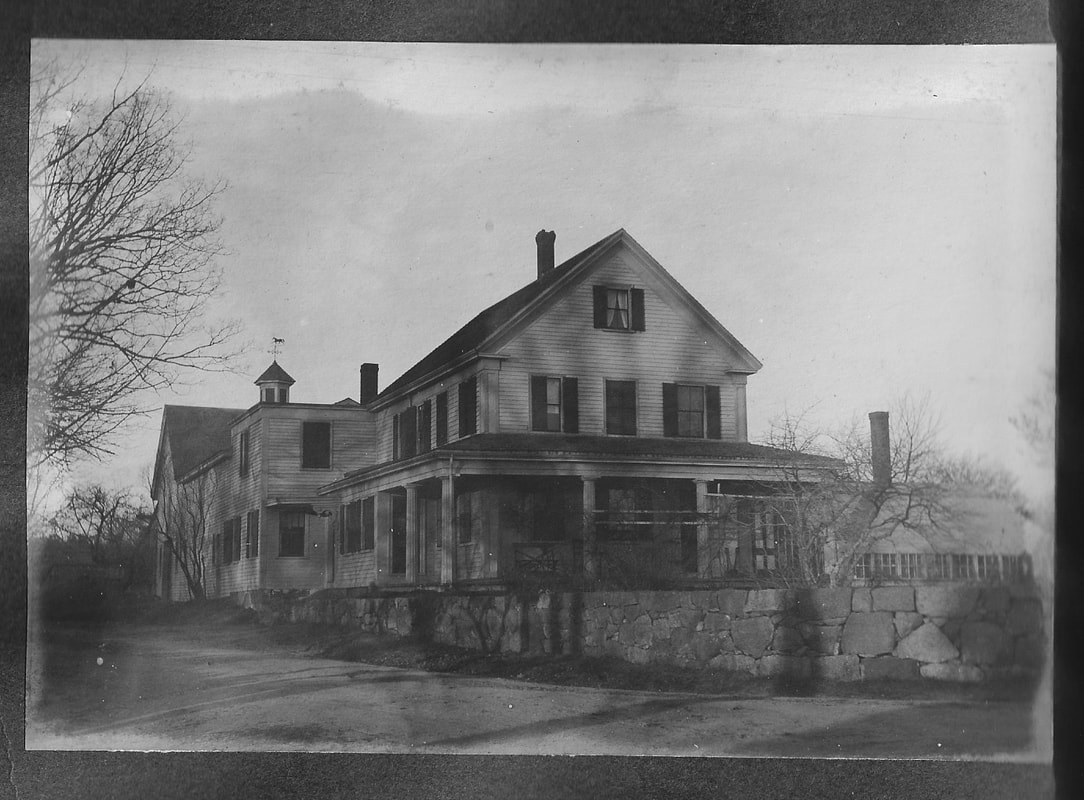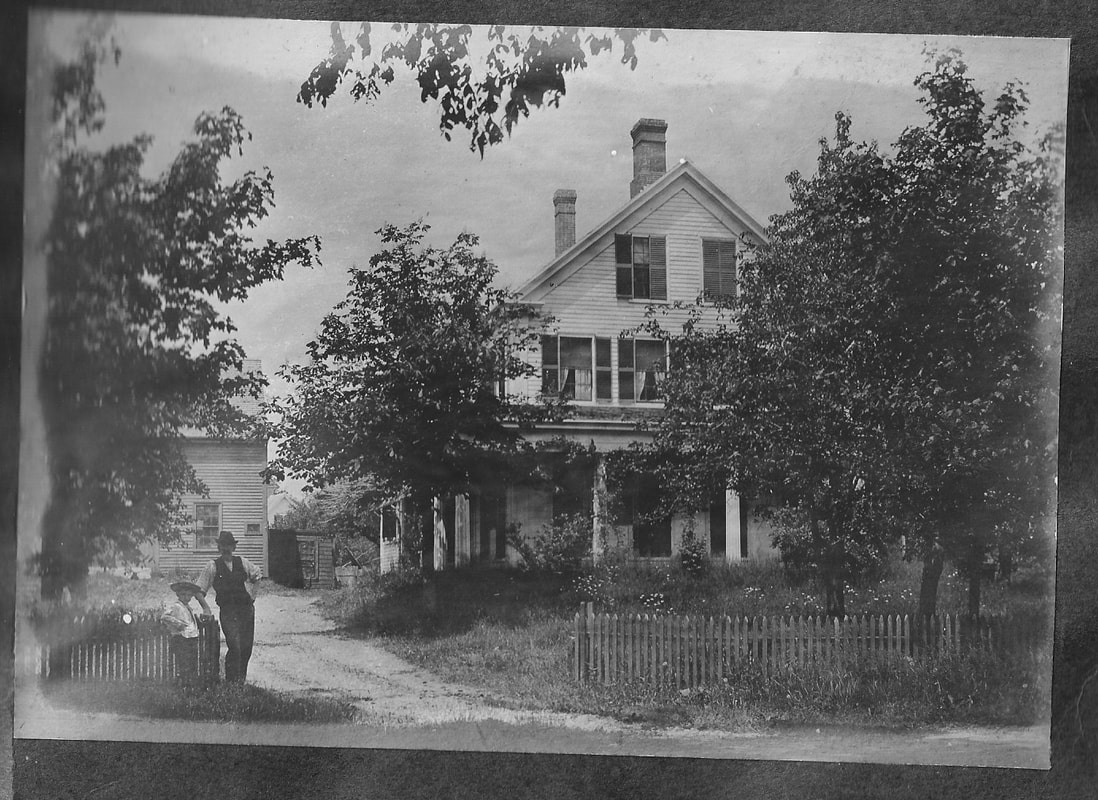|
Hello from beautiful Easton, Massachusetts! I like numbers, and today's date is one that grabbed my attention. The 1010 doubles to 2020 (I wonder what the binary equivalent would produce!). 20/20 vision is something I have not had in many years. I have heard it said that Ted Williams had 20/10 vision, a reading so good that he could see the spin on a baseball and know if the approaching pitch was a fastball. curveball, or something else. As a matter of fact, Williams' reputation for superior vision supposedly caused an umpire to once quip to a catcher, upon calling a close pitch a ball, "Of course I called it a ball, if it were a strike Williams would have swung at it."
Before we get to today's photos from the Belcher album, two notes: Reminiscences: Volume 11 is available at the Museum and through the new Museum store. Remember to use our new website: www.eastonmahistoricalsociety.org! Second, you do not have to sign up to continue to receive these emails - you are all still on our list. Today, we take a look at two early examples of Greek Revival houses in Furnace Village. Would you have guessed that the Furnace would be a place for cutting edge architecture? It was, and the village boasts some of Easton's earliest examples of Greek Revival architecture along Foundry Street. The houses at 541 and 545 Foundry Street were actually owned by two brothers, and both houses today retain their Greek Revival influences, Doric columns and all. 545 Foundry Street is known as the James Becher House. Built around 1840, it may be a few years earlier since a deed mentions a house already on the property when it was sold by original owner Elisha Page in 1842. The house was part of the estate of Iron Founder Lincoln Drake. The house was again sold in 1844 to Abner Drake, a carpenter, and he sold the house in 1852 to foundryman James Belcher. Belcher was the son of Clifford Belcher, and his brother owned the adjacent Greek Revival house at 541 Foundry (soon to be discussed). When James died in 1896 of cancer, his wife continued to live at the house until 1917. The house stayed in the family, next going to John W. and his wife Caroline Torrey Drake. Daughter Caroline was born 1907, living there until she married Charles Bulfinch and later moved to the former Leach house on the corner of Foundry and Poquanticut Avenue. The house remains well preserved today, but the old barn, which was already in disrepair, was removed following the Blizzard of 1978. One other note - One of James Belcher's sons, Edgar Belcher, married Julia Rankin, whose father ran a very successful duck farm on Purchase Street. She was a successful musician and composer. The Rankin property on Purchase Street is now the Easton Country Club, and the house on the left as you enter was the home of Edgar and Julia. We have in our possession an old wheelchair that belonged to Edgar Belcher, which was donated by Leon and Sara Lombardi to the Museum. The brother's house at 541 Foundry is another example of Greek Revival architecture that still retains its original features. The Daniel Belcher house was also built around 1840. In 1837, Belcher married into the Drake family, and that year partnered with Alexander Boyden to open a malleable iron foundry on the south side of Foundry Street. That is the foundry that was still operating when I was growing up in Furnace Village in the 1960's and 1970's. In 1839 Daniel Belcher had become superintendent of the foundry. He and the foundry were recognized in 1847 by the Massachusetts Charitable Mechanic Association with a silver medal for excellence in malleable iron casting. The Belchers raised a family and also boarded foundry workers at the house, perhaps in quarters in the extension that is off the rear of the family part of the home. Daniel died in 1890, and his widow lived in the home until 1908. The house passed through several owners until it was bought by Ellen Keith for her daughter Helen Blaisdell (from Ellen's first marriage). Helen lived in the house alone from 1945 until her death in 1975. I remember her well (we lived next door at 537 Foundry), a small white-haired old lady who lived with lots of dogs and cats. No one ever set foot in her home that I can remember except a neighbor who would get her groceries for her. There were a lot of rumors surrounding her death - there was a harp in the house, a wine cellar, and other stories. The house itself has a curved wall on the interior. Buried under the front lawn is a large chamber, whose original purpose cannot be determined. The old barn was long gone before my time. You may notice to the right of the house, the "conservatory" or greenhouse that was once on the property. The old house was lovingly restored by Craig and Judy Andrus when they bought the property in 1975. At that time, there was no running water in the home. Ms. Blaisdell used a pitcher pump over a well in the house and a chemical toilet. To rid the house of the many papers that the dogs and cats made messes on, she would burn once a week in an open rubbish barrel. We always knew when burning day was, and on the days when the wind blew our way, we could tell by the odor who was doing the burning! I hope you enjoy the photos, and until next week, stay well! Frank
0 Comments
Your comment will be posted after it is approved.
Leave a Reply. |
Author
Anne Wooster Drury Archives
June 2024
Categories |
Easton Historical Society and Museum
PO Box 3
80 Mechanic Street
North Easton, MA 02356
Tel: 508-238-7774
[email protected]


