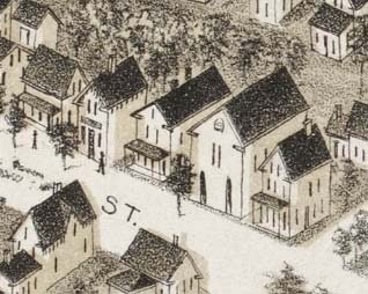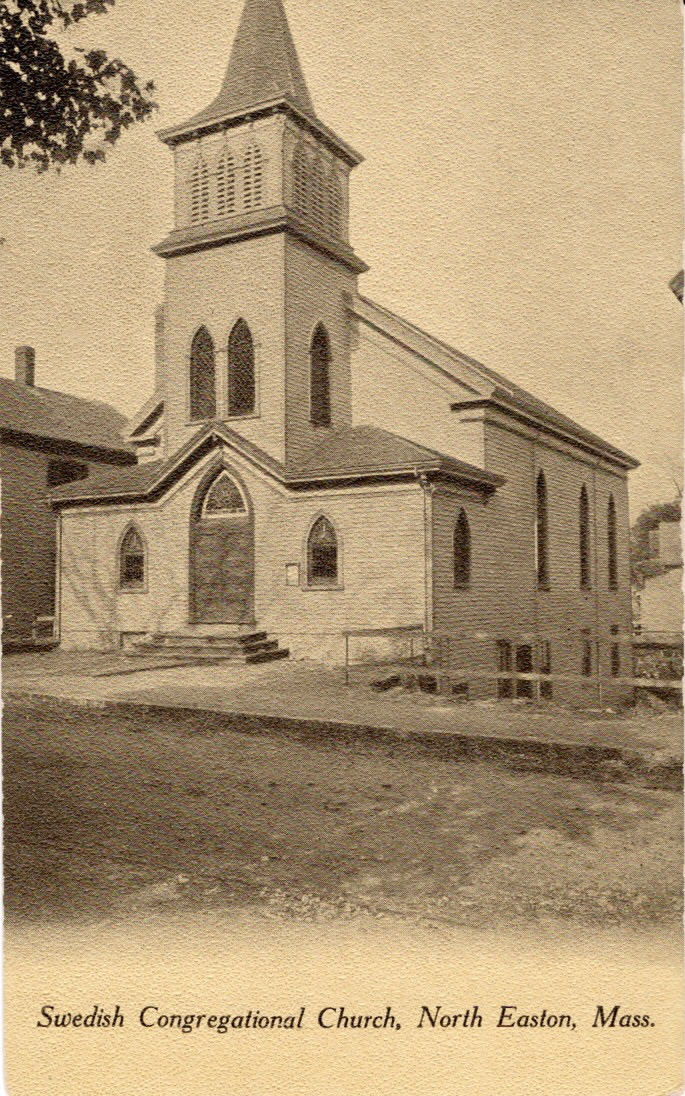|
Hello from historic Easton, Massachusetts! Yes, there is still snow and ice on the ground, but I do not think it will last into next week as temperatures begin to rise. Many people are walking around the downtown area as the sidewalks clear and the weather improves. Work continues at the Museum as we prepare to reopen soon with something really special. Stay tuned!
Today we take a look at the last church on my list (we did not cover every church in Easton, only those for which I had old photographs.) Last week I wrote about one of two Swedish congregations in North Easton, and this week we will take a quick peek at the other one with a look at the building they occupied for many years. The current Covenant Congregational Church at 204 Center Street got its start at 140 Main Street. The white spired building we are so used to seeing (have you ever seen a New England Main Street or Town Square without the ubiquitous church steeple?) was built in 1864 for a Methodist Society. It originally was a plain looking edifice, as evidenced in the photo below taken from an 1881 map. Without a steeple, only a few of the pointed arched windows might give the impression that the building was a place of worship. The Methodists met in this building until 1876 when they assumed ownership of the church previously at the Rockery site and had it moved to Mechanic Street. The Main Street building sat vacant for several years, under the control of the trustees of the Methodist Society. By this time a number of Swedish immigrants had settled in North Easton, and a group began meeting to discuss the idea of holding Congregational services. In 1884 the trustees sold the church building to this new group of worshippers, the Swedish Christian Evangelical Ebed Melech Church. The cost of the building was $1450, and with Oakes Angier Ames generously offering to pay for half the cost, the new congregation had a home. A vibrant congregation took root in their new home, with their first pastor Rev. Axel Mellander leading services. A major renovation to the building took place under the leadership of Rev. Lambert Lindholm. With his leadership, $4000 was raised, and a three-story tower and spire was added to the front in 1898. The second image is from a postcard published in the early part of the 20th Century after the tower and steeple were built. You can easily see the features that defined the structure with its Gothic Revival arched windows, door, and steeple. In 1912 the church was electrified. An addition was made to the rear of the structure in the early 1950’s. Looking for more space, a vacant building just to the west of the church became available. In May of 1958 a call was put to the congregation to raise $60,000, and having met that challenge, the building was purchased that fall. Remodeling and construction was completed to physically attach the new addition to the main building, giving it the look it still enjoys today. In 1983 the congregtion built their new home on Center Street and sold their former building to the International Church of the Four Square Gospel. Later it became the home of Robert King Music Sales, who was a leader in publishing music for brass instruments. In recent years, the building has again been sold, remodeled, and used as a restaurant. Fortunately, it is still recognized as the important religious and community structure it was meant to be. More information on the history of Easton churches can be found in the History of Easton, Mass. Volume II. Stay well, Frank
0 Comments
Your comment will be posted after it is approved.
Leave a Reply. |
Author
Anne Wooster Drury Archives
June 2024
Categories |
Easton Historical Society and Museum
PO Box 3
80 Mechanic Street
North Easton, MA 02356
Tel: 508-238-7774
[email protected]


